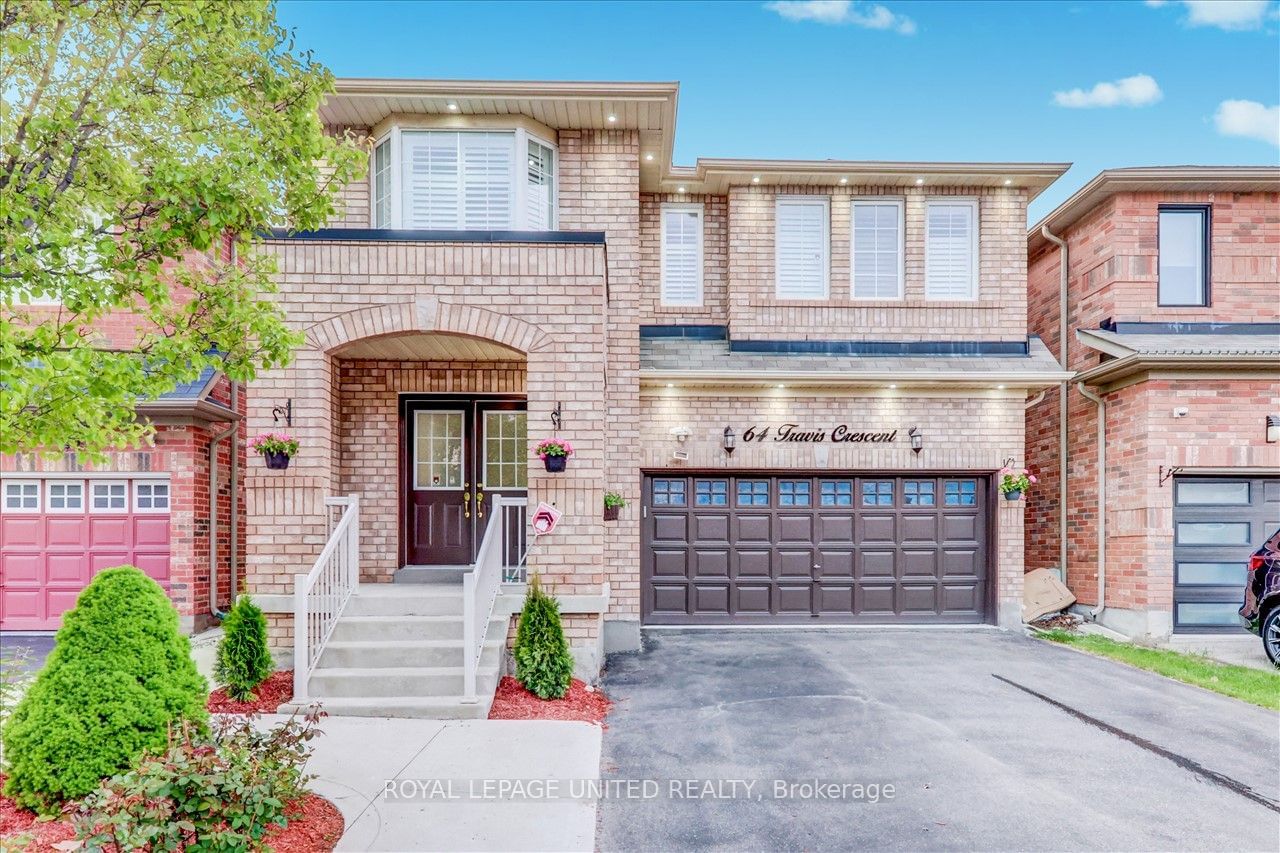$1,349,907
$*,***,***
4-Bed
5-Bath
2500-3000 Sq. ft
Listed on 5/25/23
Listed by ROYAL LEPAGE UNITED REALTY
Absolutely Beautiful Pool Size Deep Lot With Trail View*4 Bed & 5 Bath Home With Finished Basement & Separate Entrance By Builder** Situated In A Great Neighbourhood. Open Concept Main Level With Gleaming Hardwood Floors & Matching Oak Stairs. Freshly Painted Throughout. * New Kitchen With Quartz & Matching Backsplash*S/S Appliances * Spacious Eat-In Area. Large Master Offers W/I Closet Ensuite W/ Soaker Tub & Separate Shower. Pot Lights Throughout The House* Three Other Generously Sized Bedrooms On The Second Floor. Minutes To Mount Pleasant Go Station, Recreation Centre, Walking Trails, Schools & All Other Amenities.
All Elf's, S/S New Fridge, S/S Gas Stove, B/I Dishwasher, Washer & Dryer, California Shutters Throughout The House** All Window Coverings**
W6044984
Detached, 2-Storey
2500-3000
10
4
5
2
Built-In
6
Central Air
Finished, Sep Entrance
Y
Brick
Forced Air
Y
$6,041.61 (2022)
123.65x37.07 (Feet)
